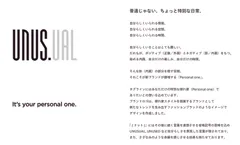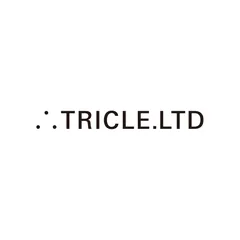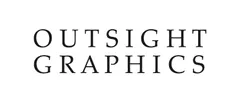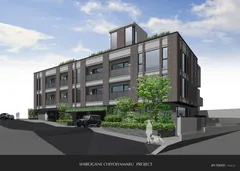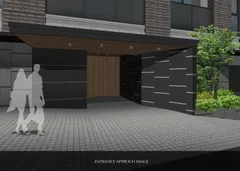Taisei Yuraku Real Estate Launches New Brand UNUS." Luxury Rental Condominium Brand for High Net Worth Individuals
大成有楽不動産株式会社
Taisei Yuraku Real Estate Co. (Head Office: Chuo-ku, Tokyo; President: Hiroyuki Hamanaka) is pleased to announce the launch of "UNUS.", a new brand of luxury rental condominiums for the affluent class.
The company has been focusing on the rental condominium development business as part of its diversified business development, launching the new rental condominium series "TERRACE" in 2014 and the existing rental condominium series "ReTERRACE" in 2020, mainly in the Tokyo metropolitan area. To date, the TERRACE series (new construction) has supplied 22 properties and 1,064 units (as of February 29, 2024).
In the course of promoting the rental condominium development business, we have pursued the type of housing required in this era of changing values in terms of lifestyles and lifestyles, resulting in the birth of the "UNUS." brand of luxury rental condominiums for the affluent, a new target group.
Shirokane Chojamaru" (Shinagawa-ku, Tokyo) is currently under construction as the first property, and we will continue to consider other projects in urban locations suitable for the "UNUS.
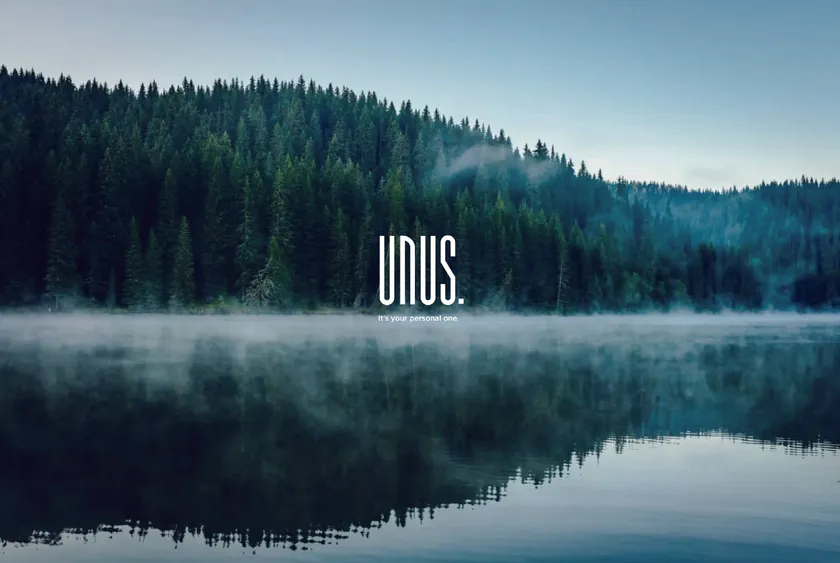
UNUS. brand main visual
Luxury rental condominium brand for the affluent class "UNUS.
About the brand concept
A little bit out of the ordinary, a little bit special.
The way of living, the way of life, even the way of thinking. In this age of changing values, what should a home be like? We aim to create an environment where you can be yourself, a space where you can be yourself, a time where you can be yourself, and a one-of-a-kind special space that lies between the ordinary and the extraordinary. We have created the brand logo, tagline, and the name of the store.
Brand logo and tagline
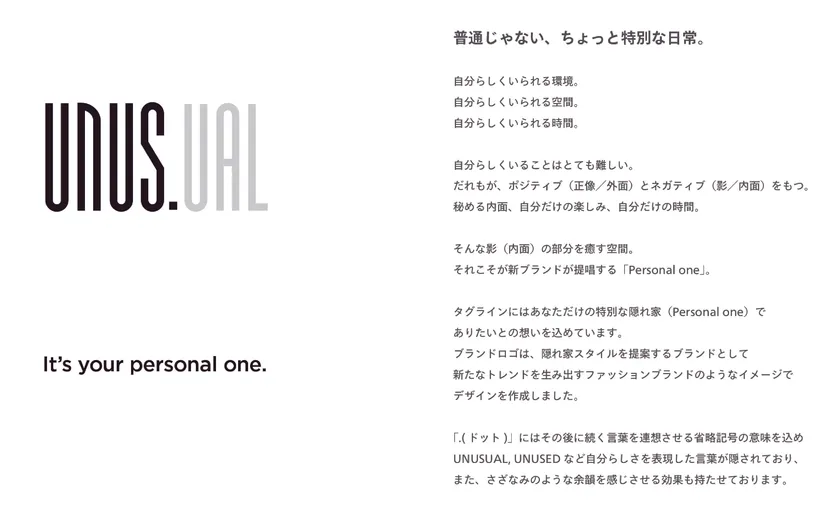
Brand logo and tagline
<The origin of the idea
Latin: One and only. Unusual-Usual (Latin): One and only.
Unusual-Usual (English): usual, everyday, normal. Unusual-Usual (English): usual, everyday, normal.
Unique (English): Only one, unique, non-existent, one and only.
Unused [English]: Never used, new.
UNUS." Promotion site
https://www.taisei-yuraku.co.jp/unus/
Branding Partner (Total Branding)
Comment from Mr. Sho Ishihara, Representative Director, Beyond Square Inc.
A space that accentuates "serenity," "relaxation," and "creativity. A calm and quiet time, as if you are somewhere by the shore of a lake.
The morning mist envelops you at dawn, and the birds' chirps are pleasantly soothing to your ears.
The coffee, ground the same way, tastes a little better than usual. You are filled with energy for the day ahead, and you are ready to go for it again! We hope you will realize your own "personal one" at "UNUS.
<Partner profile

BEYOND SQUARE Inc.
BEYOND SQUARE Inc.
"Beyond common sense, we create 'ideals'. The ideal will eventually become common sense. The company aims to enrich companies and people through branding and real estate development, with the challenge of "creating an ideal that surpasses the norm.
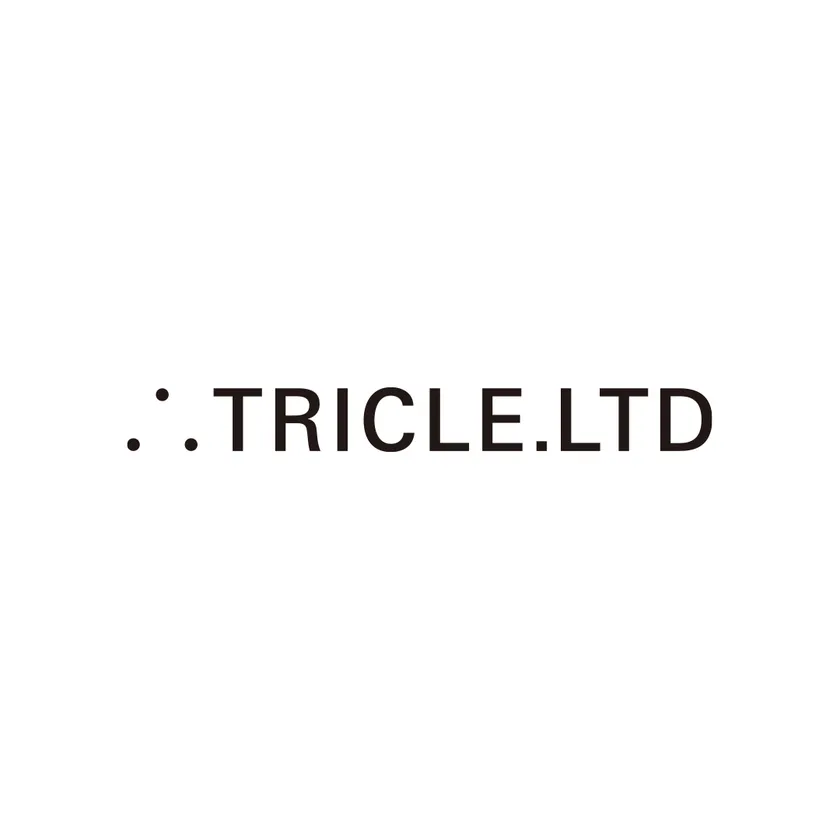
Trickle Inc.
Trickle Inc.(Concept and Production)
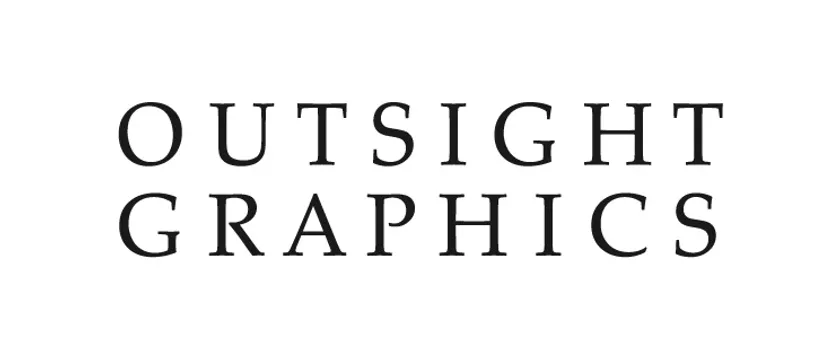
OUTSIGHT GRAPHICS
OUTSIGHT GRAPHICS Keisuke Goto(Art Direction)
http://www.outsightgraphics.com/
Outline of the first property
<Shirokane Chojamaru, Shinagawa-ku, Tokyo
Location : 285-1, Kamiosaki 2-chome, Shinagawa-ku, Tokyo, etc. (lot number)
Transportation : 5-minute walk from Meguro Station on the JR Yamanote Line
Tokyu Meguro Line "Meguro" station 5 min. walk
Five-minute walk from Meguro Station on the Tokyo Metro Nanboku Line
Use : Residential
Total number of units : 16
Planned site area : 1,053.66m2
Total floor area : 2,020.62m2
Structure/Scale : Reinforced concrete, 3 floors above ground and 1 basement floor
Floor Plan : 1LDK~2LDK
Exclusive area : 58.68m2 to 166.66m2
Completion Date : May 2025 (scheduled)
Architect : Taisei Yuraku Real Estate Co.
Design Supervisor : Jinsei Sekkei Co.
Construction : Kitano Construction Co.
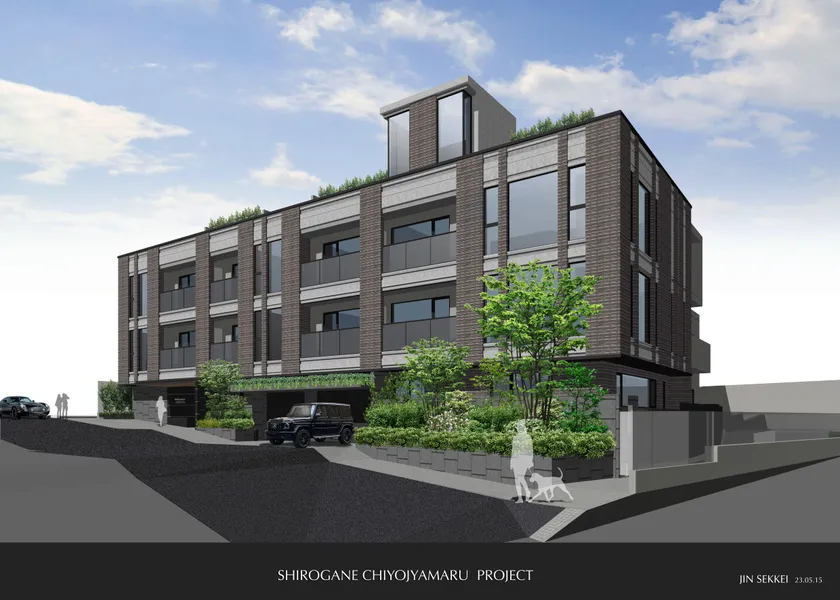
Shirokane Chojamaru Perspective
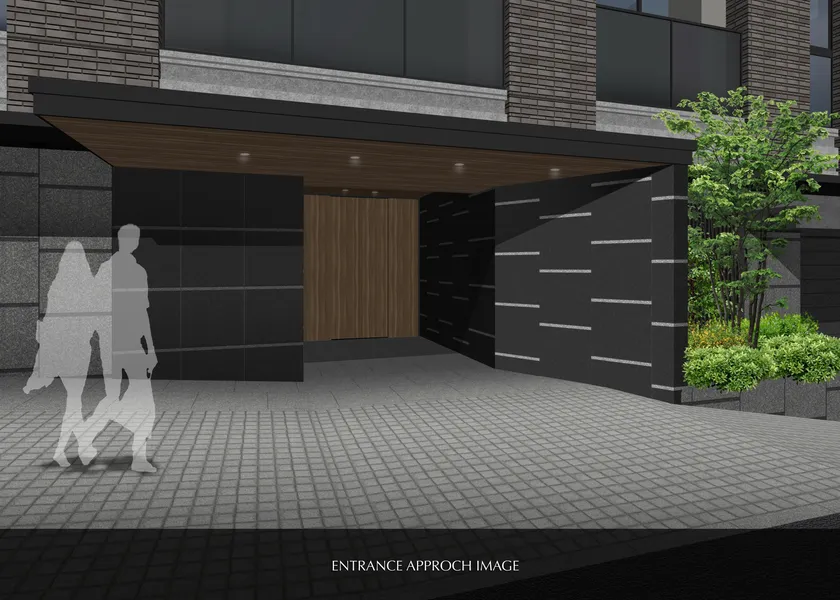
Main entrance perspective
- Category:
- Corporate Trends

